Center for Vocational and Transitional Studies
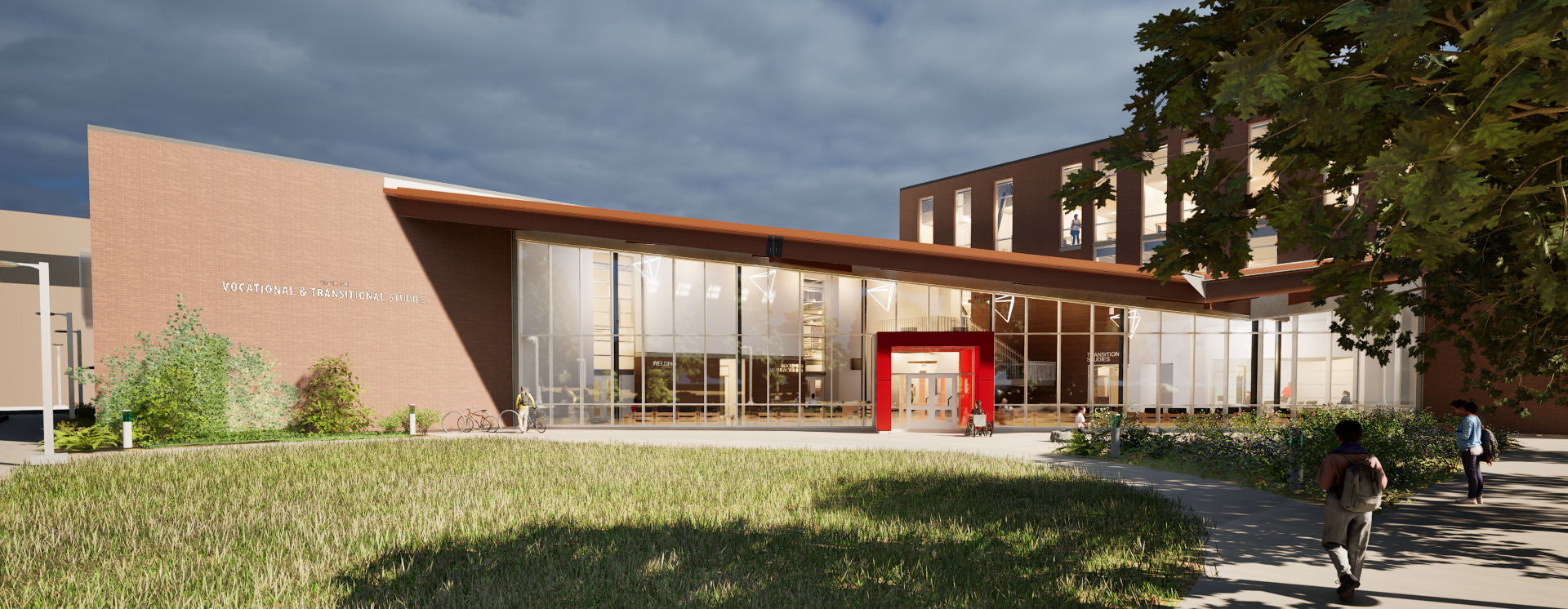
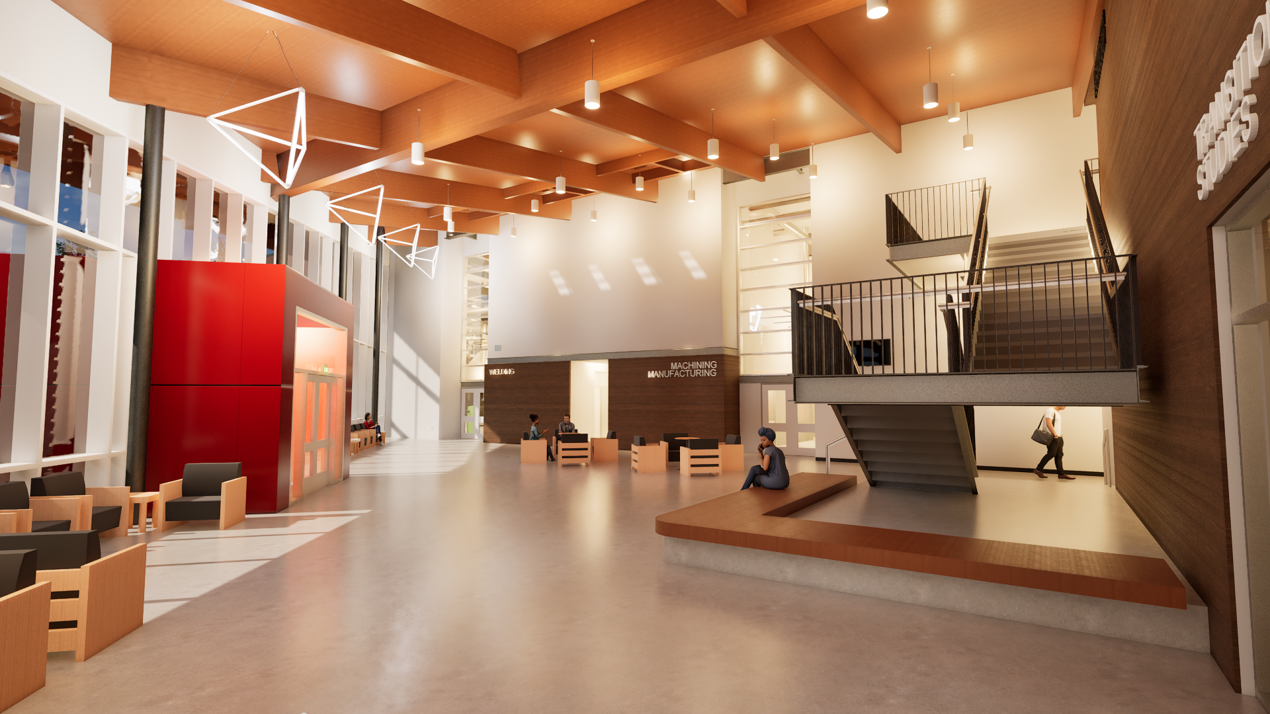
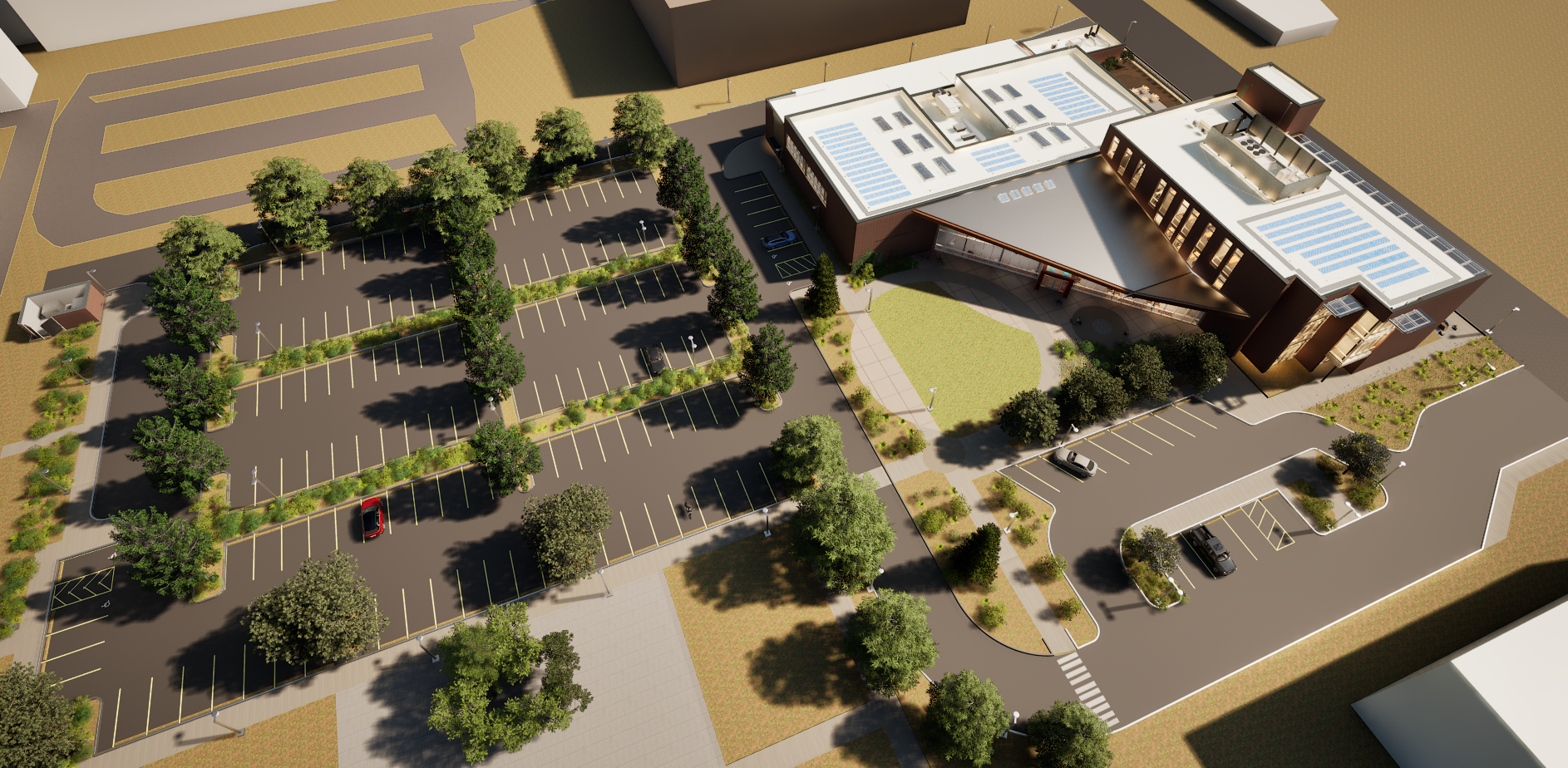
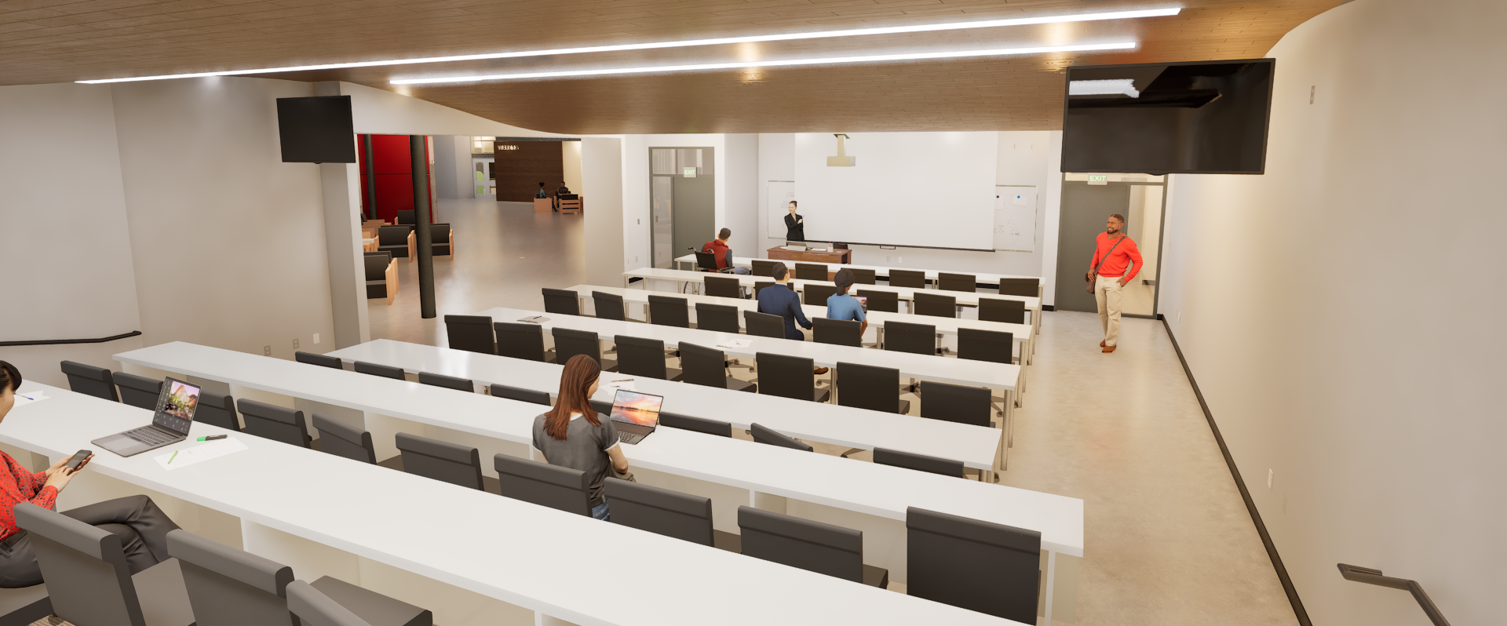
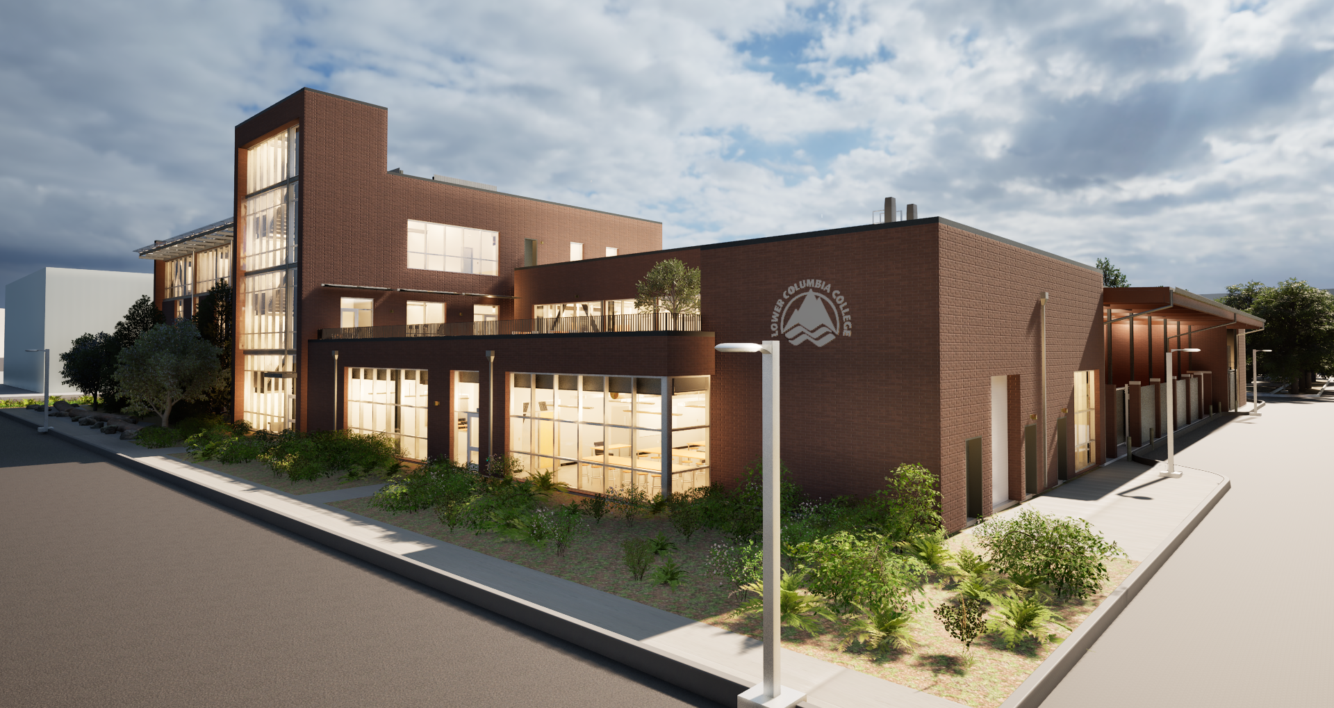
Floor Plans
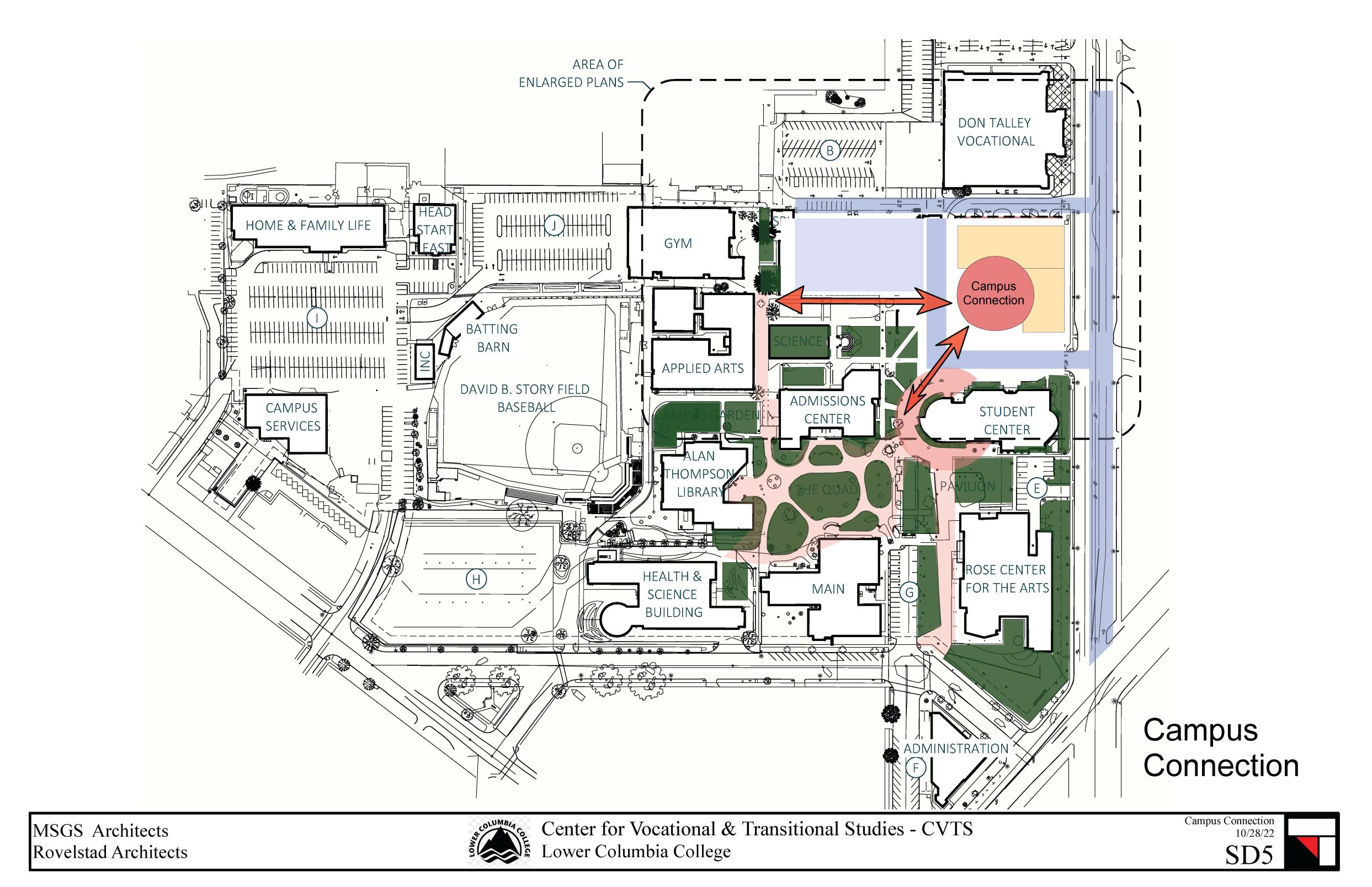
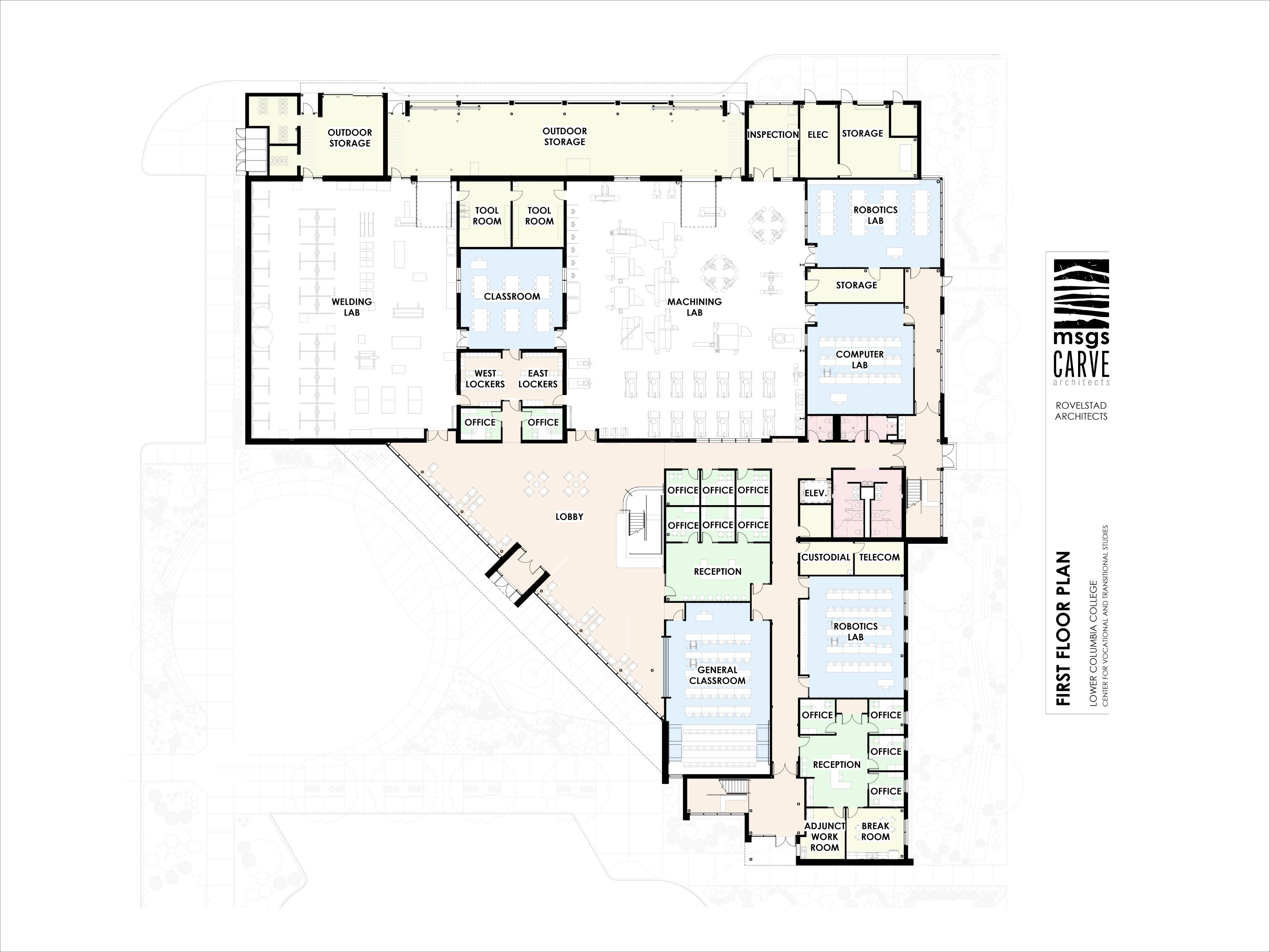
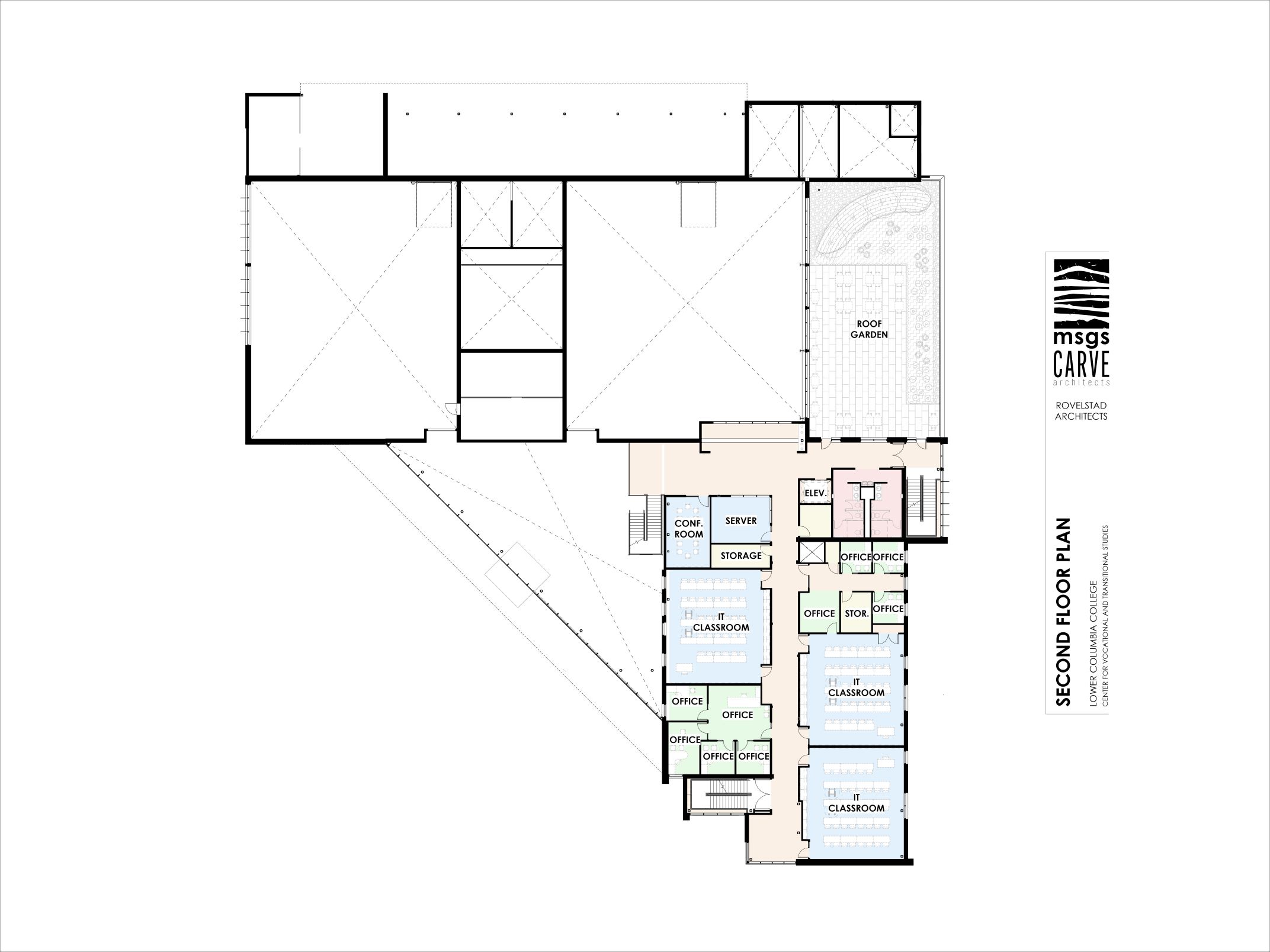
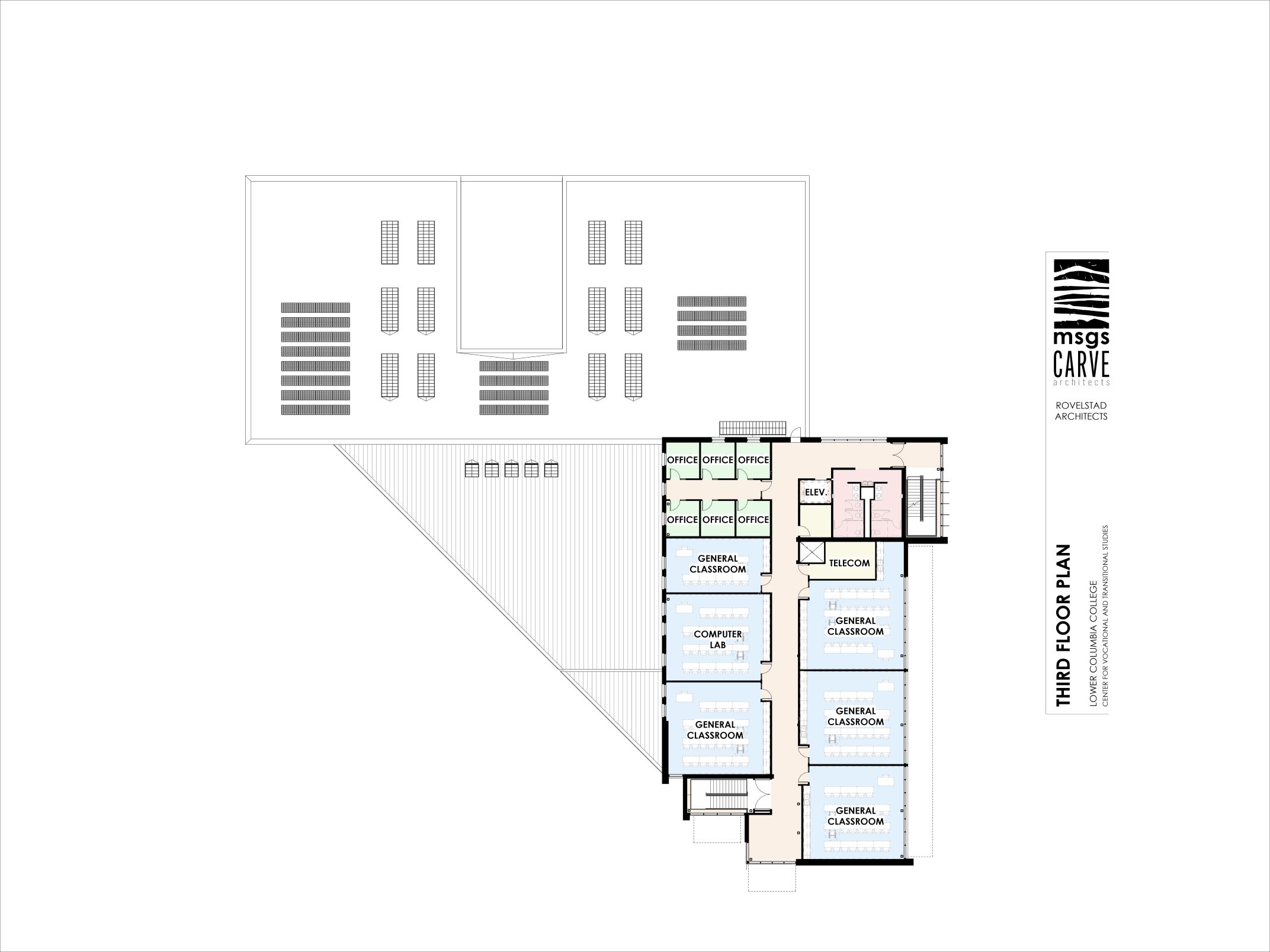
Project Overview
The Center for Vocational and Transitional Studies is a new 46,669 SF three-story facility which replaces four outdated buildings on campus. This building will house the colleges’ Welding, Fabrication and Machining programs, College and Career Preparation programs, Workforce, and Information Technology programs.
This design is based on the information and program contained in the Predesign Report prepared for the College, dated March 23, 2022, OFM project number 40000106.
The project will be located at the existing Lot C parking lot on the east side of campus along 15th Avenue. A new, similar sized parking lot will be constructed in place of the demolished buildings to the west. The project will be completed in two Phases:
Phase 1 Demolition of parking Lot C, construction of the new building, access drives to 15th north and south of the building, a perimeter drive around the building, and parking south of the building, service utilities, underground burial of the existing overhead power line and relocation of the campus water line, north of the new building.
Phase 2 Demolition of existing buildings, construction of the new parking lot.
Estimated project cost: $42,728,000.
Project Details
Background
Manufacturing has long been a vital part of the economic success in Washington State and continues to be so. The wage and salary of manufacturing employment in Washington State is currently close to 40% higher than the national average. Cowlitz County is no exception, ranking among counties that have the highest rate of manufacturing employment in the state. The Cowlitz County Economic Development Council predicts that “more than 30,000 manufacturing jobs in the SW Washington-Portland region will need to be filled in the next decade.” Lower Columbia College (LCC) has developed strong relationships with local trades businesses and organizations, a vital link to the ongoing success of integrating new employees into the workforce of Cowlitz County. LCC aims to increase the support of students wanting to enter the trades that make up this sector of the economy by continually improving its Vocational educational programs. LCC’s new Center for Vocational and Transitional Studies (CVTS) will help provide employment opportunities that exist in the Southwest Washington region by preparing students for these high skills, family wage jobs. It will also provide a hub where educational programs and the private sector can interact and develop beneficial relationships.
In addition, the State of Washington has recognized the need to support new and continuing students by providing programs to prepare them to enter college level courses, vocational or technical programs, or the workplace. The CVTS will also house its College and Career Preparation programs, which provides educational opportunities for students to increase their skills in preparation for college curriculum courses.
Close to one-third of the students currently enrolled at LCC are working on college preparatory skills through College and Career Preparation (CCP), English Language Learning (ELL), Integrated Basic Education and Skills Training (I-BEST), and General Education Development (GED).
Needs and Solutions
The college’s professional-technical programs are currently preparing students for careers in machine trades, manufacturing, welding, and information technology. However, the existing facilities for the vocational education and College and Career Preparation programs are old, failing, crowded and unsafe. They lack adequate capacity to serve program needs, current or future enrollment demand. These outdated facilities are currently preventing the college from meeting the educational workforce demand. The CVTS will replace four aged and outdated buildings with a new, modern and safe, and right-sized facility. The new facility will expand space for formal and informal learning to serve the needs of the college’s Vocational and Information Technology programs.
The center will also provide space for growth and the addition of new trade programs such as mechatronics. These new facilities will be constructed with health and safety as paramount considerations, meeting or exceeding current requirements for safe working spaces, personal protection and ventilation.
College and Career Preparation programs will be consolidated into a welcoming and supportive environment that starts with a “welcome desk” that will provide orientation for students. Classrooms will be designed with flexibility in mind, allowing for the widest variety of learning activities to occur with minimum of compromises, and ample access to technology will be provided. These new spaces will increase the level of support LCC gives new and continuing students in preparing them for college level courses and promoting career opportunities.
The CVTS supports the college’s goal of building and enhancing partnerships with local businesses and organizations by providing opportunities for exposure and collaboration. The building is designed to encourage access to classroom and lab spaces to facilitate professional training and demonstration activities. A large, flexible classroom can be opened directly to the atrium with an overhead door to allow equipment to be brought in, and can be used for training, demonstrations, and events, bringing together students and prospective employers. The labs will also allow vendors access to bring equipment in for temporary training setups.
The benefits of this project tie directly into the strategic initiatives and core themes of Lower Columbia College. The project will help bridge the gap between community, industry, and education by providing learning environments that encourage formal and informal learning, outreach, and collaboration with local business, organizations, and the greater Cowlitz County community.
- Natasha Allen, Welding Instructor
- Donald Derkacht, Computer Science Instructor
- Kristen Finnel, Vice President of Instruction
- Tamra Gilchrist, Dean of Instruction
- Richard Hamilton, Director of Campus Services
- Jennifer Hanson, LCC Alumni Association, Business Manufacturing
- Stefan Rijnhart, Computer Science Faculty
- Kim Rongey, Topper Industries; LCC Welding Advisory Board
- David Rosi, Computer Science Instructor
- Laura Sampson, Executive Assistant to the VP of Administration
- Nathan Shepherd, Machining Instructor
- Michal Ann Watts, College and Career Preparation Instructor
- Nolan Wheeler, Vice President of Administration
- Nate Abkemeier, Construction Project Manager
Lower Columbia College (LCC)
- Nolan Wheeler, VP of Administration
- Richard Hamilton, Director of Campus Services and Capital Projects
- Laura Sampson, Executive Assistant to the VP of Administration
Executive Architect | MSGS Architects
- Bill Sloan, AIA, LEED AP, PIC
- Garner Miller, AIA, LEED AP, PM/Project Architect
- Kathy Leonard, Project Management Support
Design Architects | Rovelstad Architects
- Andy Rovelstad Architects, AIA, LEED AP, Project Designer
CTE Lab Consultant | RGU Architecture
- Robert Uhrich, AIA, LEED AP, NCARB
Specification | Cite Specific
- Debin Schliesman, AIA, CSI, LEED AP, SCIP
Hazardous MAT'LS Survey | Abatement Design PBS Engineering + Environmental
- Joe Lucas, PM, Industrial Hygienist
Civil Engineering | KPFF Consulting
- Danielle Pruett, PE
- John Davis (survey)
- Andrew Chung, PE
Landscape Architect | Karen Kiest Landscape Architecture
- Karen Kiest
Structural Engineer | PCS Structural Solution
- Jack Pinkard, SE, PIC
- Jared Dragovich, SE, PM
Mechanical & Electrical Engineers | Interface Engineering
- Andy Frichtl, PE (Mechanical)
- Jim Sattern, PE CHC (Electrical)
- Micheal Troyer (Telecom/IT)
Sustainability Consultant | O'Brien 360
- Michelle Bombeck
Geotechnical Engineering | NV 5
- Tyler Pierce
Cost Estimating | Project Delivery Associates (PDA)
- William Jones, PE
Learn more about how you can make an impact on this project by giving to the LCC Foundation's Opportunity Can't Wait fundraising campaign!
Project Schedule
- Predesign Study: October 2021 – March 2022
- Schematic Design Completion: December 2022
- Design Development Completion: March 2023
Delayed: Construction funding was not provided in the 2023/25 WA State capital budget
- Contract Docs Completion for Permit: April 2025 (Completed)
- Permit Application: April 2025 (Completed)
- Complete Bid Documents: June 2025
- Bid/Award: July/August 2025
- Construction NTP: September/October 2025
- Substantial Completion - New Building: January 2027
- Substantial Completion - New Parking Lot: July 2027
- Final Completion: September 2027