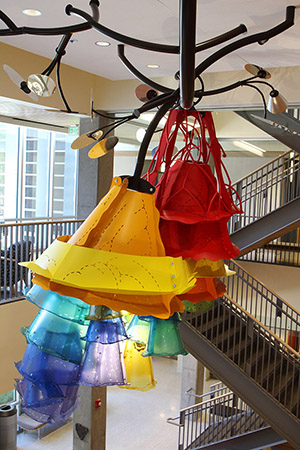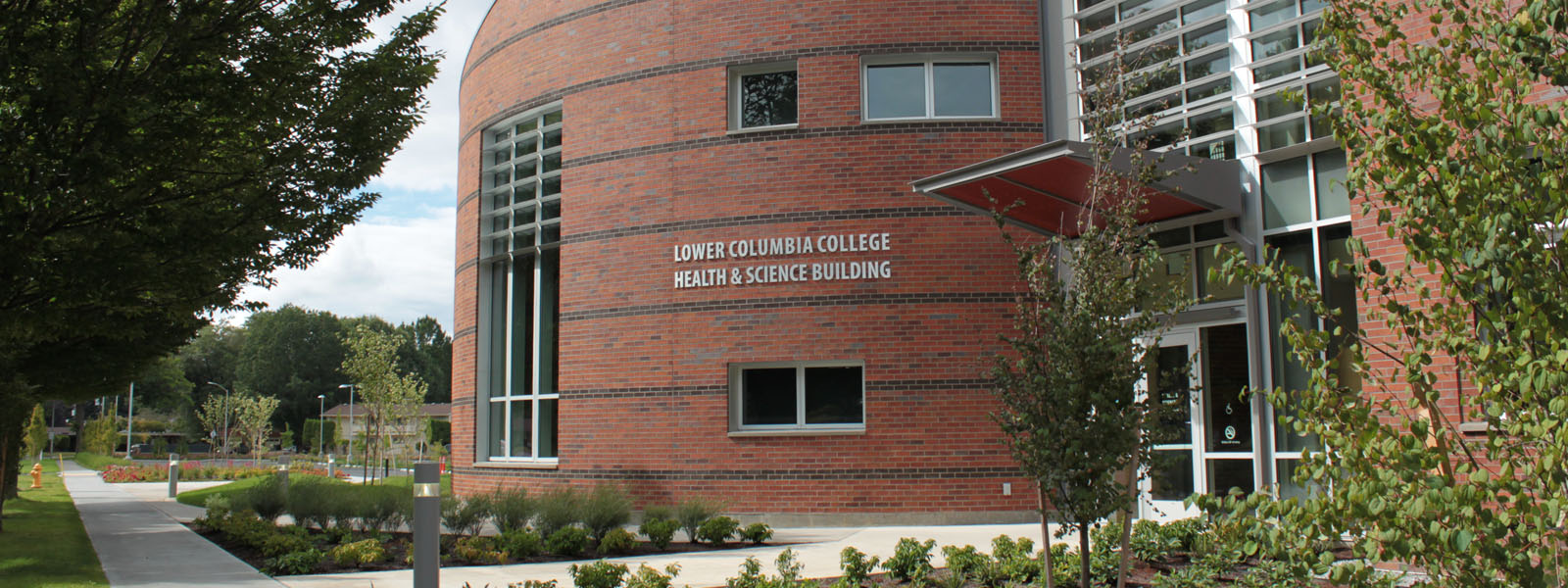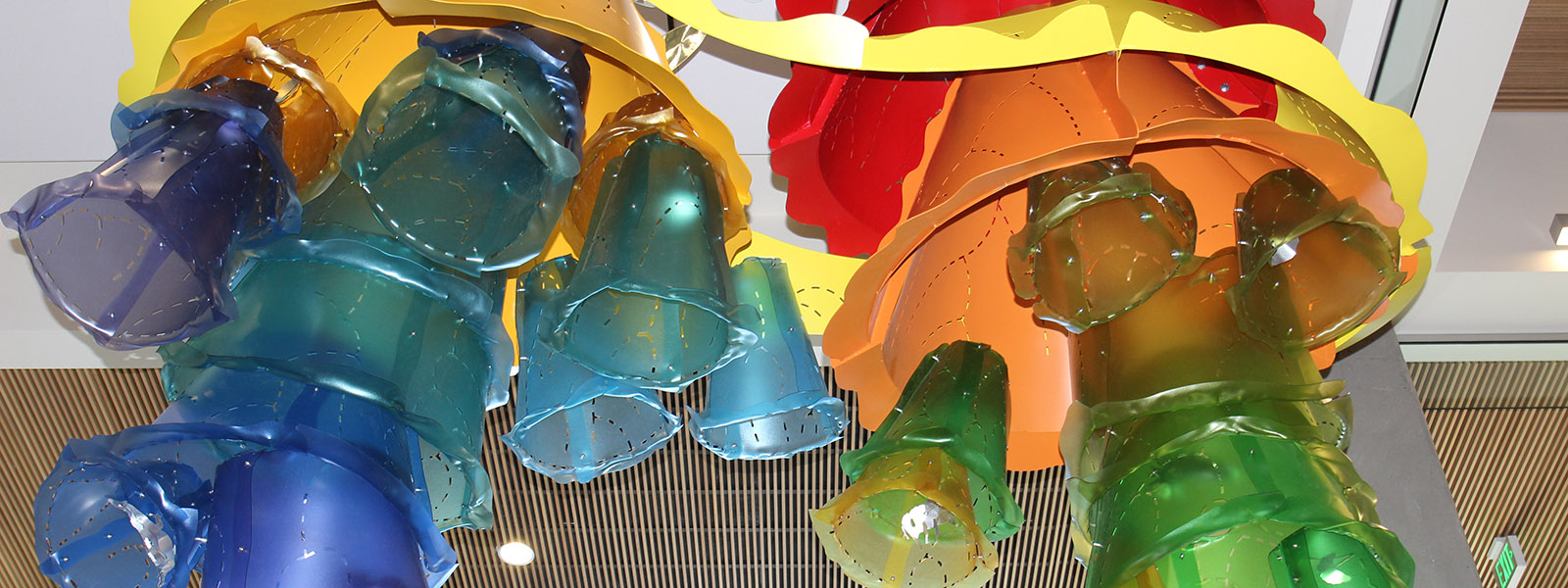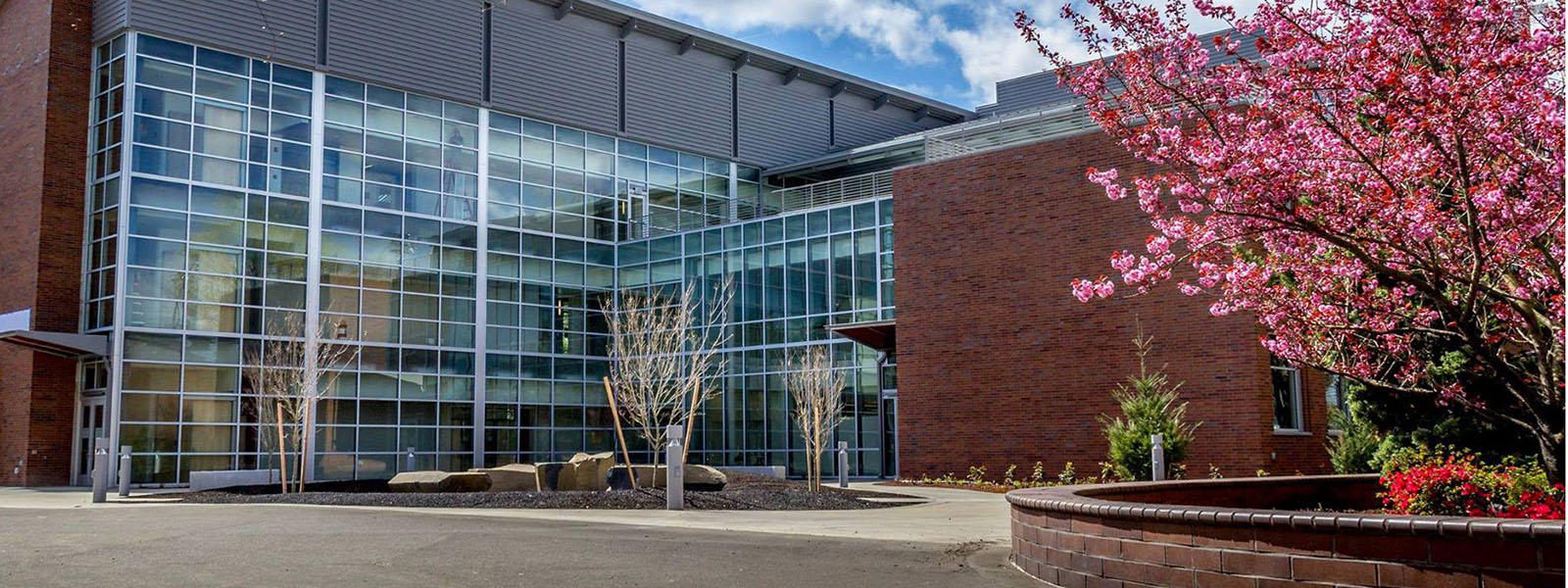Science and Healthcare Training for the Future
The Lower Columbia College Health and Science Building houses all LCC healthcare and science programs under a single roof for the first time in the college's 80-year history.
Technology-enabled classrooms and labs, outfitted with the latest in scientific equipment, prepare students for in-demand careers in science, engineering, nursing and other healthcare fields.
Programs in this Building Include:
Health Sciences & Wellness
Nursing and Allied Health courses.
Science, Technology, Engineering & Math (STEM)
Math and Physics courses.
- Architect: Leavengood Architects, Seattle, WA
- Contractor: Emerick Construction, Portand, OR
- Project Cost: $42 million
- Completion: 2014
- Programs: Engineering, Healthcare, Nursing, Science
- Public Artwork: rhiza A & D Architectural & Design, Portland, OR
- Image Gallery. Health & Science Building
The 70,000-square-foot, three-story brick and glass structure is located on Maple Street adjacent to the Main Building, the first facility constructed on the current campus. The new building includes a 140-seat lecture hall, large enough to seat several lecture classes together and also to serve as a venue for community programs.
Classrooms and labs are designed to take advantage of natural light supplemented with highly-efficient, motion-activated LED fixtures to conserve power usage. Easy-to-move tables and chairs maximize the flexibility of classrooms for a variety of study configurations and accommodate up to 50 students, almost double the capacity of previous science rooms.
Spaces for eating, socializing, and individual and group study are located on all floors to bring faculty and students together outside the classroom.Research shows that this kind of interaction and cohort study increases student success. Digital displays and interactive computer screens on each floor keep students and faculty informed about important dates and upcoming activities.
First Floor
- McLaughlin Community Resource Center
- Four General Use Classrooms
- 100-seat Laufman Lecture Hall
- 80-seat Tiered Classroom
- Earth Science lab
- Physics Lab
- Environmental Studies and General Lab Mud room for Outdoor Studies
Second Floor
- OB/GYN Lab
- Four Clinical Classrooms
- Nursing Lab
- I.V. Simulation Station
- Medical Assisting Lab
- Simulation Lab and Control Room
- Lecture Hall Balcony
- Nursing Computer Lab
- Seminar Room
Third Floor
- Microbiology Lab
- General Biology Lab
- Anatomy and Physiology Lab
- Cadaver Room
- General Chemistry Lab
- Organic Chemistry Lab
- Instrument Room
- Resource Room
- Green Roof and Outdoor Study Deck
Outdoor Plaza
Public Art Installation

Blossom of Life
Installation artwork titled 'Blossom of Life' graces the Health & Science Building's main entrance. It was commissioned by the Washington State Art in Public Places program through Rhiza A + D Architecture & Design, a collaborative design studio and building workshop located in Portland, Oregon.
This colorful installation represents Longview's growth through forest and trees through a Tree of Life metaphor. It features the tips and blossoms of trees in budding, vibrant, exuberant and temporal fashion. It is meant to trace life's transformation from single-celled bacteria and archea to multi-celled plants and mammals, and to symbolize health and science.
Rhiza A + D partners Ean Eldred, Richard Garfield, John Kashiwabara, and Peter Nylen created this artwork.
Learn more about Blossom of Life and its meaning at Rhiza A+D Lotsa Blossom, Lotsa Life!
Sustainability Features
Photovoltaic Power
The photovoltaic power generation system converts solar radiation from two solar awnings and rooftop solar panels into direct current electricity. Solar photovotaic power generation is a proven technology in use for over 50 years that produces clean sustainable energy without moving parts or environmental emissions. Solar panel monitoring equipment will provide educational data in energy conservation for students at a station inside the building. The panels will produce up to 80,000 kilowatt hours of power daily.
Daylight Systems
Daylight harvesting systems use daylight to offset the amount of electric lighting required to light interior spaces, further reducing energy consumption. Control systems use light sensors to automatically dim or switch the intensity of lights in each room in response to changing daylight availability. Sun shades on the south and west sides of the building also reduce energy use for cooling.
Hydration Stations
Hydration stations (water fountains) on each floor include a special feature to fill water bottles, providing a sanitary option for users and reducing the need for disposable plastic water bottles.
Rain Garden
The rain garden irrigation system retains storm water runoff on site reducing the amount of water flowing into area lakes and rivers. More than 10,000 native plants provide a welcoming exterior to the building while contributing to the efficiency of the rain garden system. A partial green roof on the third floor outdoor study deck helps cool the floor below while reducing storm water run-off from the roof.
In the News
2016
- Health & Science Building Wins Excellence in Masonry Award, The Seattle Daily Journal of Commerce, November 18, 2016
2014
- Thumbs up to LCC's new Health and Science Building, The Daily News, October 5, 2014
- New LCC science building aces first test, The Daily News, September 28, 2014
- Check out LCC's new health and science building during open house Saturday, The Daily News, September 18, 2014
- Community invited to Grand Opening of New Health & Science Building, September 16, 2014
- LCC classes move into $38 million state-of-the-art facility this fall, The Daily News, July 5, 2014
- LCC Receives EDA Matching Grant for $1.7 Million in Health & Science Equipment, May 1, 2014
- Cantwell Applauds Federal Workforce Grant for Lower Columbia College, US Senator Maria Cantwell, May 1, 2014
- Murray Announces Funding for Workforce Training at Lower Columbia College, US Senator Patty Murray, May 1, 2014
- LCC receives $845 federal grant for Health and Science Building, The Daily News, May 1, 2014
2013
- Buzz builds as $38 million science and health building takes shape, The Daily News, November 8, 2013
- News Photo: LCC construction, The Daily News, February 14, 2013
- News Photos: LCC expansion, The Daily News, January 21, 2013
2012
- News Photo: LCC's future taking shape, The Daily News, September 28, 2012
- Thumbs Up, Creative Problem Solving, The Daily News, September 22, 2012
- LCC parking at a premium during campus expansion, The Daily News, September 18, 2012
- Online learning will have lasting effect on campus spaces, Seattle Daily Journal of Commerce, August 23, 2012
- Crews begin clearing way for new LCC building, The Daily News, August 8, 2012
- Washington Gov. Chris Gregoire signs construction jobs bill, OregonLive.com, April 25, 2012
- Local lawmakers assess latest state budget, The Daily News, April 16, 2012
- A session short on 'daring', The Daily News, April 13, 2012
- Capital projects budget clears path for new LCC building, The Daily News, April 11, 2012
2011
- Saturday Thumbs up: LCC's new addition, The Daily News, November 12, 2011
- Remains of Maple Terrace Apartments likely to stand until December,The Daily News, September 28, 2011
- Video: Maple Terrace Apartments test fire, The Daily News, August 19, 2011
- Second Maple Terrace burn will take place Saturday, The Daily News, August 19, 2011
- Prototype quadcopters used to document Maple Terrace burn, The Daily News, August 13, 2011
- Maple Terrace fire exercise, The Daily News, August 13, 2011
- Maple Street will be closed tomorrow for fire department training, The Daily News, August 12, 2011
- LPD training burns near LCC scheduled for next two Saturdays, The Daily News, August 8, 2011
- LCC postpones Maple Terrace demolition, The Daily News, July 20, 2011
- Funding cut for LCC health and science building, construction delayed two years,The Daily News, May 27, 2011
- Saturday thumbs up: Green light for LCC project, The Daily News, April 9, 2011
- LCC waiting for go-ahead on health and science building,The Daily News, April 2, 2011
2010
- LCC to spend $1.55 million on campus upgrades, The Daily News, March 21, 2010


